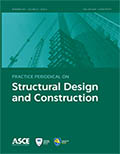Editor’s Note
Publication: Practice Periodical on Structural Design and Construction
Volume 14, Issue 2
The purpose of the Practice Periodical on Structural Design and Construction is to address the structural issues frequently faced by civil engineers involved in both design and construction. This publication became highly desirable following the Journal of Structural Engineering’s change to address almost solely research aspects emanating from academicians. Looking back, the change in the Journal of the Structural Division from the 1950s (the predecessor to the Journal of Structural Engineering) is startling. While it is true that in the 1950s, George Winter published his pioneering developments in the design of cold-formed steel structural members, in the same issues of the Journal of the Structural Division, one finds articles on how actual buildings were designed and constructed.
As is customary, the contributions to the structural forum and construction forum by their respective editors and coeditors do not require introduction by me.
The first article, by Ahmed Chérif Megri, is a primer on fire sprinkler installation for structural engineers. We have been inclined to think that this is another engineer’s task, but the World Trade Center calamity has focused our attention on the need for all involved in building design to be cognizant of the overriding effect of fire. Fireproofing can be disrupted by impact or explosions. Whether a structure is absolutely resistant to progressive collapse may be irrelevant if a fire is sufficiently severe.
The second article, Ming-Tuck Sam’s structural construction paper, addresses a topic with which few of us have had to deal, namely, heavy lifts. Occasionally we have had to check the effect of erection cranes on our structures, but not the mechanics of lifting . The article discusses a spreadsheet nonlinear analysis with which various aspects of the rigging can be envisioned as the geometry is varied, both intentionally and as a result of the lift forces themselves.
“Overview of Concrete Filled Steel Tube Arch Bridges” by Bao-Chun and Ton-Lo Wang is intriguing due to the rarity of such bridges in North America. Erection advantages such as reduced initial weight and elimination of formwork immediately come to mind. This is especially true with the current penchant of some engineers, perhaps influenced by architects, to design spectacular, above-deck tubular arch river crossings. In China, both above-deck and below-deck tubular arches have been built. The changes in bridge-building techniques over the years are particularly interesting, driven as they are by the environment, changes in costs, and the abilities of the builders. An example in the writer’s locality is the above-deck cast-in-place concrete arch that was frequently used when there was little headroom between river level and the roadway. Today, labor costs of forming the arches and stabilizing vertical hangers would be prohibitive.
“Modular Assembly with Postponement to Improve Health, Safety, and Productivity in Construction” is by four authors from the Universities of Loughborough and Warwick in the English Midlands. The writer has noted in the past that the civil engineers at Loughborough show an especial interest in construction procedures rather than the art of structural design followed by so many researchers. In this article, the field of research and implementation is mechanical and electrical construction in healthcare facilities. To understand the abstract, it is also necessary to understand the special meaning assigned to several common terms used by this research group. “Agile construction” is the ability to provide each trade team with what they need (tools, equipment, materials, etc.), when they want it, and where they want it. The postponement function provides this agility in that it is a materials acquisition unit with a kitting function carried out in the supply chain. The countermeasures referred to are a series of “lean” interventions specifically designed to overcome what traditionally occurs on construction sites.
The final paper, from researchers at Chennai (a large city in India on the Bay of Bengal coast, formerly known as Madras), provides information of particular interest to practicing engineers who have to strengthen prestressed concrete beams. Conceptually, providing external tendons is an elegant and economic method, but how to develop the end anchorages can be difficult. This paper is just what a designer needs on that rare occasion, perhaps once in a lifetime, when faced with this problem. The paper presents the concept of an end anchorage assembly, together with the results of its testing. Practicing engineers can rarely have their concepts tested in such detail.
The writer has used this concept on at least two occasions. On the first occasion, many years ago, the operative had failed to realize, when posttensioning on site, that the jacking force was given in tons but his jack was calibrated in kips. By the time this error came to light, the tendons had been grouted but stressed to only 50% of the required load. On the second occasion, the writer posttensioned steel roof joists to resist a large increase in drifting snow load brought about by a store owner’s wish to build an impressive high false front. Preloaded tendons, extending from the ends of the top chord down to below the bottom chord near the third points, were an elegant solution. The difficulty was that the existing joists were of very thin cold-formed steel, so welding of end anchorages or any other reinforcement was out of the question, as far as the writer was concerned. A bearing assembly on the ends of the top chord was developed. (These joists had been known to fail, not by the welds themselves, but by the end diagonal simply tearing out a piece of the bottom chord.)
Information & Authors
Information
Published In
Copyright
© 2009 ASCE.
History
Published online: May 1, 2009
Published in print: May 2009
Authors
Metrics & Citations
Metrics
Citations
Download citation
If you have the appropriate software installed, you can download article citation data to the citation manager of your choice. Simply select your manager software from the list below and click Download.
