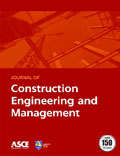Floor-Level Construction Material Layout Planning Model Considering Actual Travel Path
Publication: Journal of Construction Engineering and Management
Volume 138, Issue 7
Abstract
Unnecessary material transportation accounts for a significant portion of nonproductive work. Previous research has paid much attention to site-level transportation but little attention to floor-level transportation. This is because the distance of floor-level material transportation is relatively small compared to that at the site-level. With an increase in the size, height, and complexity of building projects, the impact of floor-level transportation on worker productivity and project performance has significantly increased. This paper introduces a floor-level construction material layout planning model which can represent (1) Various shapes of an installation task and (2) actual travel distance, both of which are necessary for a realistic representation of floor-level material transportation. Applied to a high-rise residential apartment project, the model has proven to be effective in minimizing travel distance and travel time. On the basis of this finding, this paper concludes that the model has great potential as an aid for reducing nonproductive work and ultimately enhancing project performance.
Get full access to this article
View all available purchase options and get full access to this article.
Acknowledgments
This research was supported by a grant from the Construction Technology Innovation Program (CTIP, 05 D02-01) funded by the Ministry of Land, Transportation and Maritime Affairs (MLTM) of the Korean government. Any opinions, findings, conclusions, or recommendations expressed in this publication are those of the writers and do not necessarily reflect the view of MLTM of the Korean government.
References
Cheng, M. Y., and O’Connor, J. T. (1996). “ArcSite: Enhanced GIS for construction site layout.” J. Constr. Eng. Manage., 122(4), 329–336.
Choo, H. J., and Tommelein, I. D. (1999). “Space scheduling using flow analysis.” Proc., 7th Annual Conf. on Lean Construction, University of California, Berkeley, CA, 299–311.
Elbeltagi, E., Hegazy, T., and Eldosouky, A. (2004). “Dynamic layout of construction temporary facilities considering safety.” J. Constr. Eng. Manage.JCEMD4, 130(4), 534–541.
El-Rayes, K., and Said, H. (2009). “Dynamic site layout planning using approximate dynamic programming.” J. Comput. Civ. Eng.JCCEE5, 23(2), 119–127.
Guo, S.-J. (2002). “Identification and resolution of work space conflicts in building construction.” J. Constr. Eng. ManageJCEMD4, 128(4), 287–295.
Han, S., Lee, S., and Peña-Mora, F. (2012). “Identification and quantification of non-value-adding effort from errors and changes in design and construction projects.” J. Constr. Eng. ManageJCEMD4, 138(1), 98–109.
Hegazy, T., and Elbeltagi, E. (1999). “Evosite: Evolution-based model for site layout planning.” J. Comput. Civ. Eng.JCCEE5, 13(3), 198–206.
Jang, H. (2003). “Construction materials allocation with genetic algorithm.” Archit. Res., 5(1), 1–83.
Jang, H., Lee, S., and Choi, S. (2007). “Optimization of floor-level construction material layout using genetic algorithms.” Autom. Constr.AUCOES, 16(4), 531–545.
Li, H., and Love, P. E. D. (1998). “Site-level facilities using genetic algorithms.” J. Comput. Civ. Eng.JCCEE5, 12(4), 227–231.
Li, H., and Love, P. E. D. (2000). “Genetic search for solving construction site-level unequal-area facility layout problems.” Autom. Constr.AUCOES, 9(2), 217–226.
Rilett, L. R., and Park, D. (2001). “Incorporating uncertainty and multiple objectives in real-time route selection.” J. Transp. Eng.JTPEDI, 127(6), 531–539.
Rojas, E. M. (2008). Construction productivity: A practical guide for building and electrical contractors, J. Ross, Fort Lauderdale, FL, 26–30.
Sanad, H. M., Ammar, M. A., and lbrahim, M. E. (2008). “Optimal construction site layout considering safety and environment aspects.” J. Constr. Eng. Manage.JCEMD4, 134(7), 536–544.
Serpell, A., Venturi, A., and Contreras, J. (1995). “Characterization of waste in building construction projects.” Lean Construction, A. A. Balkema, Rotterdam, Netherlands, 68–77.
Tommelein, I. D., Levitt, R. E., and Hayes-Roth, B. (1992). “Sightplan model for site layout.” J. Constr. Eng. Manage.JCEMD4, 118(4), 749–766.
Zouein, P. P., and Tommelein, I. D. (1999). “Dynamic layout planning using a hybrid incremental solution method.” J. Constr. Eng. Manage.JCEMD4, 125(6), 400–408.
Zouein, P. P., and Tommelein, I. D. (2001). “Improvement algorithm for limited space scheduling.” J. Constr. Eng. Manage.JCEMD4, 127(2), 116–124.
Information & Authors
Information
Published In
Copyright
© 2012. American Society of Civil Engineers.
History
Received: Apr 21, 2011
Accepted: Sep 28, 2011
Published online: Sep 30, 2011
Published in print: Jul 1, 2012
Authors
Metrics & Citations
Metrics
Citations
Download citation
If you have the appropriate software installed, you can download article citation data to the citation manager of your choice. Simply select your manager software from the list below and click Download.
