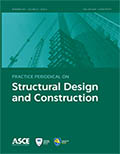Editor’s Note
Publication: Practice Periodical on Structural Design and Construction
Volume 13, Issue 1
This issue contains a Structural Forum and five papers that are of interest to practitioners in the design and construction segments of the civil engineering profession. The Structural Forum addresses the need for practitioners to be skilled in the design of concrete. The 1963 concrete code encouraged the design of footings without shear reinforcement. The introduction of ultimate strength designs has caused a reevaluation of the strength of existing building structures that are affected by new construction. The Forum provides interesting issues and asks the reader which design method is correct.
The paper partially entitled “Controlling Ground Movements due to Excavations” describes developments of scientific tools necessary to establish benchmarks associated with the engineering design of excavations in urban areas. This paper includes evaluations of laser scanning for developing an accurate record of construction activities, instrumentation to measure movements, numerical models that compute anticipated ground movements, and the use of a GIS-based system. Structural design and construction engineers jointly spend many sleepless nights worrying about the effect a new excavation has on existing adjacent structures. This paper and others like it will be of interest to many practitioners.
The paper dealing with “Evaluation of Message Signs as a Speed Control Measure in Highway Work Zones” presents the results of a field study that tested three different messages for effectiveness in slowing traffic in work zones. This study deals with the active lanes of traffic adjacent to work zones, where construction crews are highly exposed and where people are often injured inside the zone when an accident occurs. One example for which further tests are required is that an officer who drove an emergency vehicle into the work zone to bypass a traffic jam and hit a worker, causing a fatality. Many highway projects are scheduled for non-rush-hour night work (10 p.m.–6 a.m.) and as a result are more dangerous. Message boards become the most effective means of protecting both workers and vehicle passengers.
This issue presents a paper dealing with “Progressive Collapse and Earthquake Resistance.” Many civil engineers, whether design-oriented or construction-oriented, ask themselves, how strong must we build to avoid collapses such as the World Trade Center in New York or other similar occurrences? What are the engineering differences between buildings that can withstand an earthquake versus those that can withstand an explosion? Earthquakes might result in tipping a 40-story building, whereas an explosion might remove corner and adjacent columns, resulting in a transfer of loads in floors that cannot support by cantilever these vertical forces and thus end in progressive failure. Our building code committees are focusing on evacuation before collapse and the steps that may reasonably be applied during design and construction.
Civil engineers are trained to deal with the unexpected; the paper entitled “Uncertainty in Structural Engineering” presents the various methods that engineers use to consider these problems. The structural designer reviews the various building codes associated with a project and raises that protective screen where necessary to handle unique problems. The construction engineer applies the same building code and quality control measures to the project while work progresses in the field. Many times, failure mechanisms undermine a project in ways that are difficult to detect, an example being the installation of epoxy-bonded anchors for support of heavy ceiling loads. The epoxy anchor is tested in the field but fails because of creep over an extended period. Another example is the installation of fireproofing on steel. Tests indicate satisfactory bonding at the time of installation, but fireproofing sections fail after extensive exposure to the elements and craft workers. The motto stating that “the engineer gets what is inspected not what the engineer expects,” says it all.
The paper entitled “Strengthening of a Historic Unreinforced Masonry Church Tower” is of great interest to many engineers who have labored to save existing perimeter structures while constructing new facilities. Many foundations uncover existing soils and rock formations that are inherently unstable when exposed to the air. An example: A department store was perched on a rock shelf while a foundation was constructed on the adjacent lot. The rock slid out from under a footing. The premises were evacuated while new supports were installed. Thankfully all premises were safeguarded and returned to their daily business. A disaster was averted.
Readers are invited to comment on these papers by submitting discussions.
Information & Authors
Information
Published In
Copyright
© 2008 ASCE.
History
Published online: Feb 1, 2008
Published in print: Feb 2008
Authors
Metrics & Citations
Metrics
Citations
Download citation
If you have the appropriate software installed, you can download article citation data to the citation manager of your choice. Simply select your manager software from the list below and click Download.
